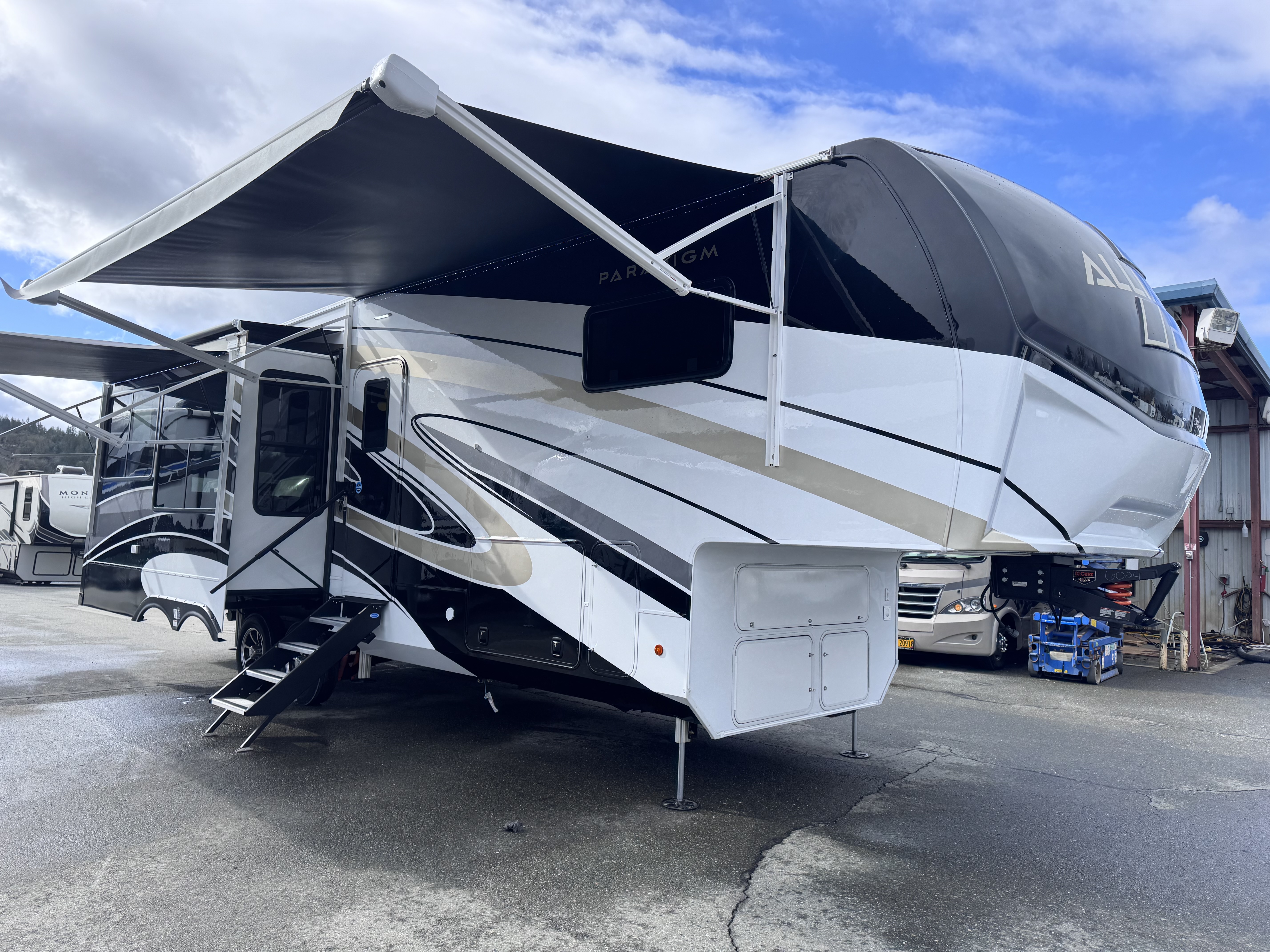2025 Alliance Paradigm 382RK Standard - 23986



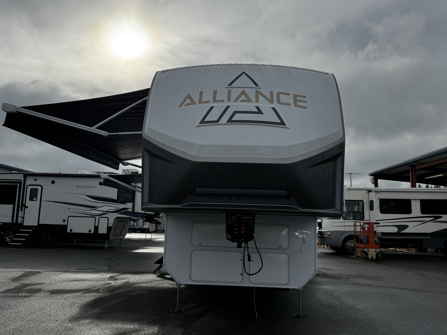

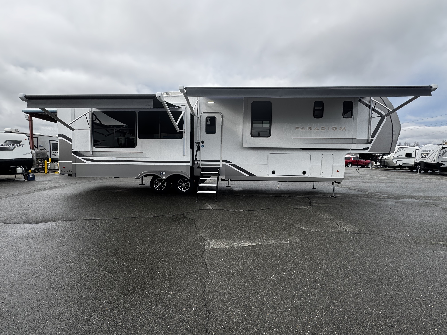
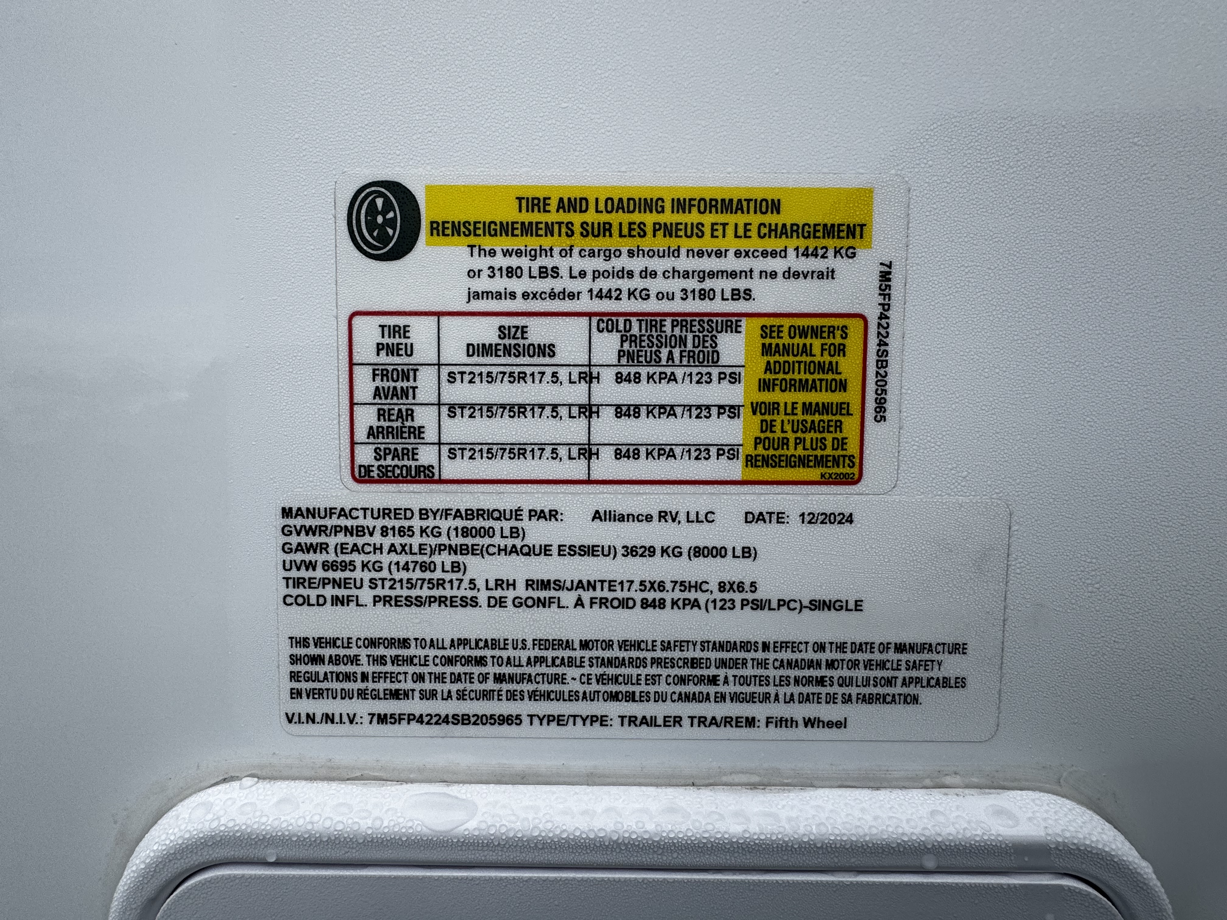
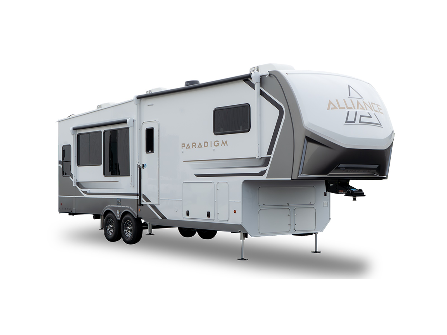
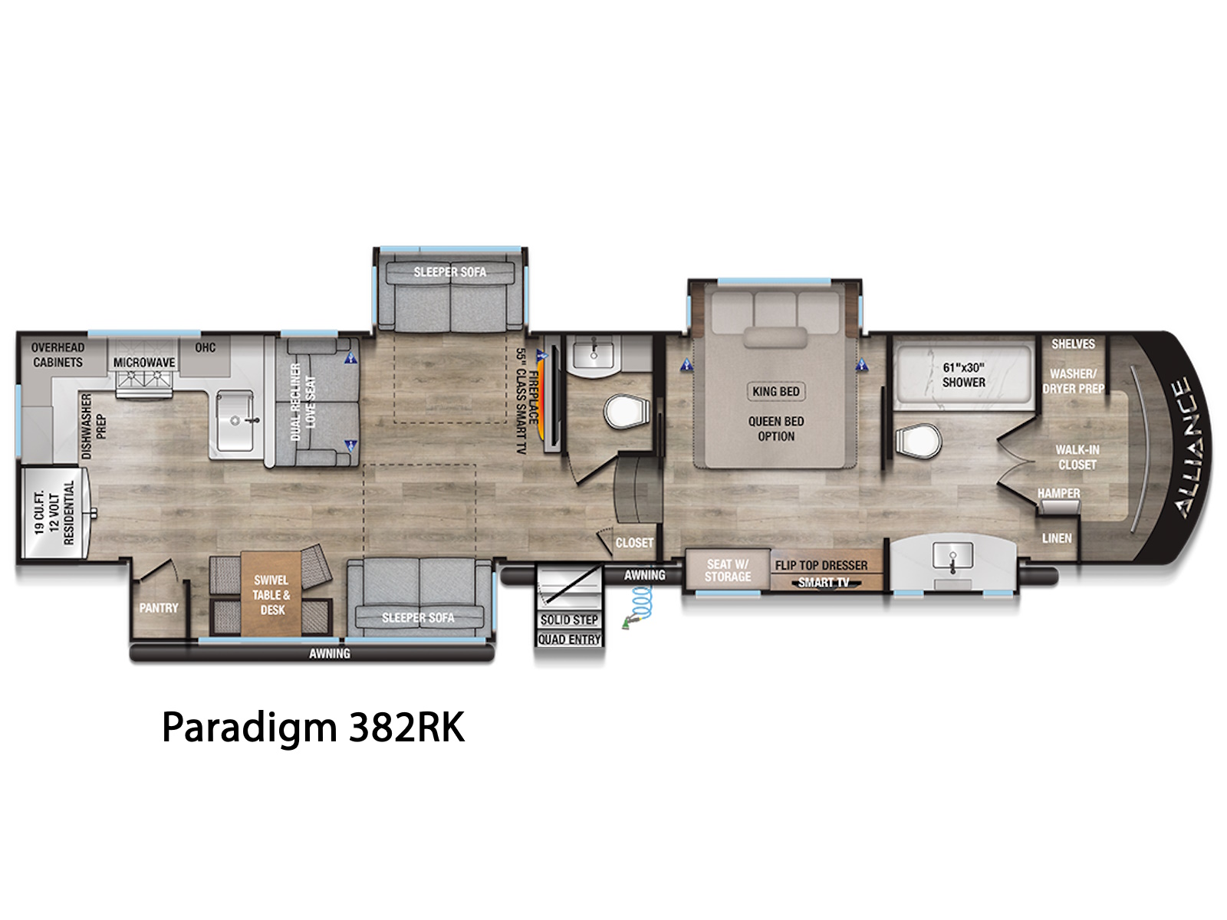
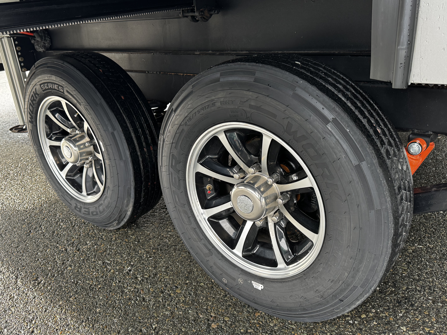
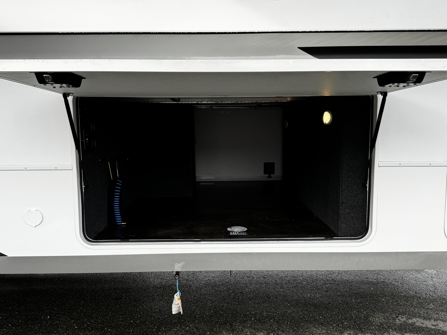
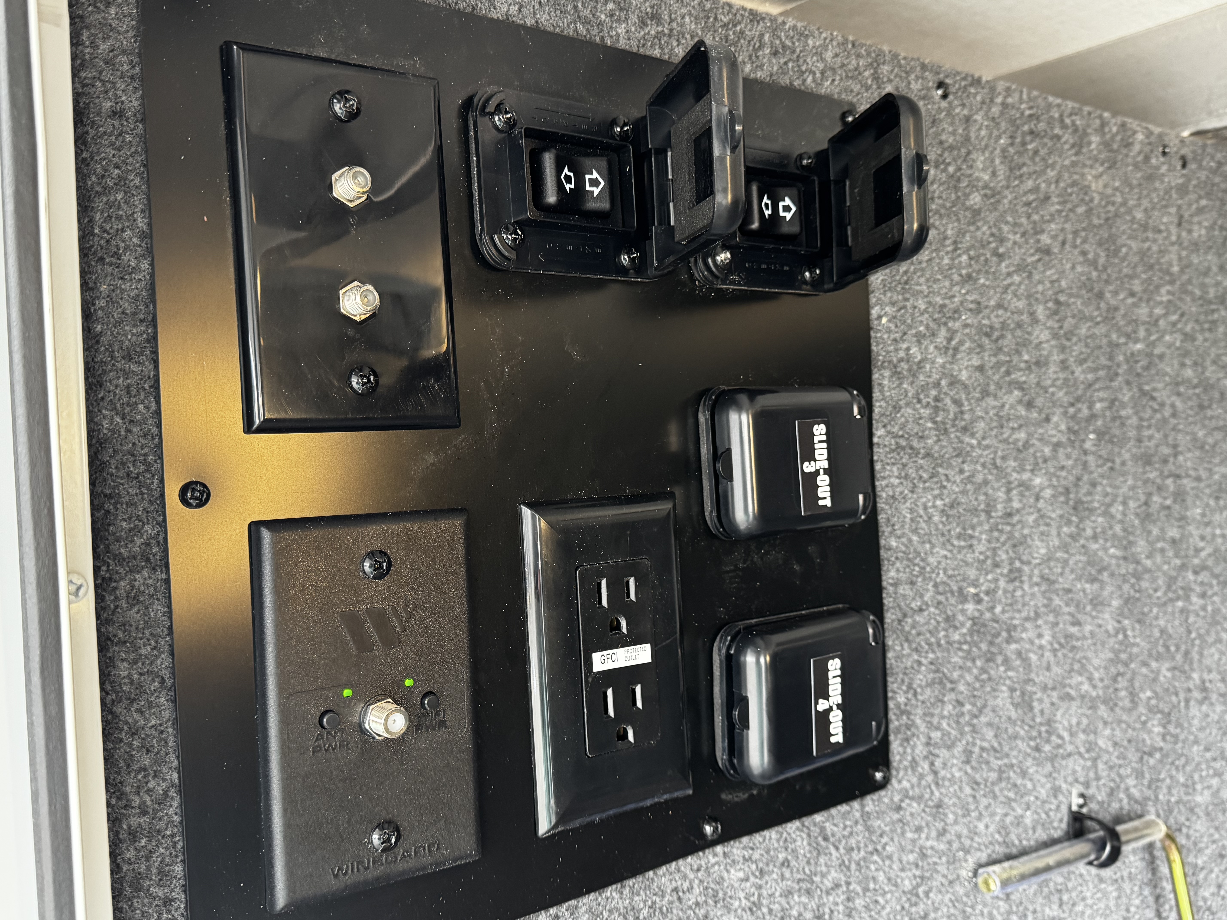

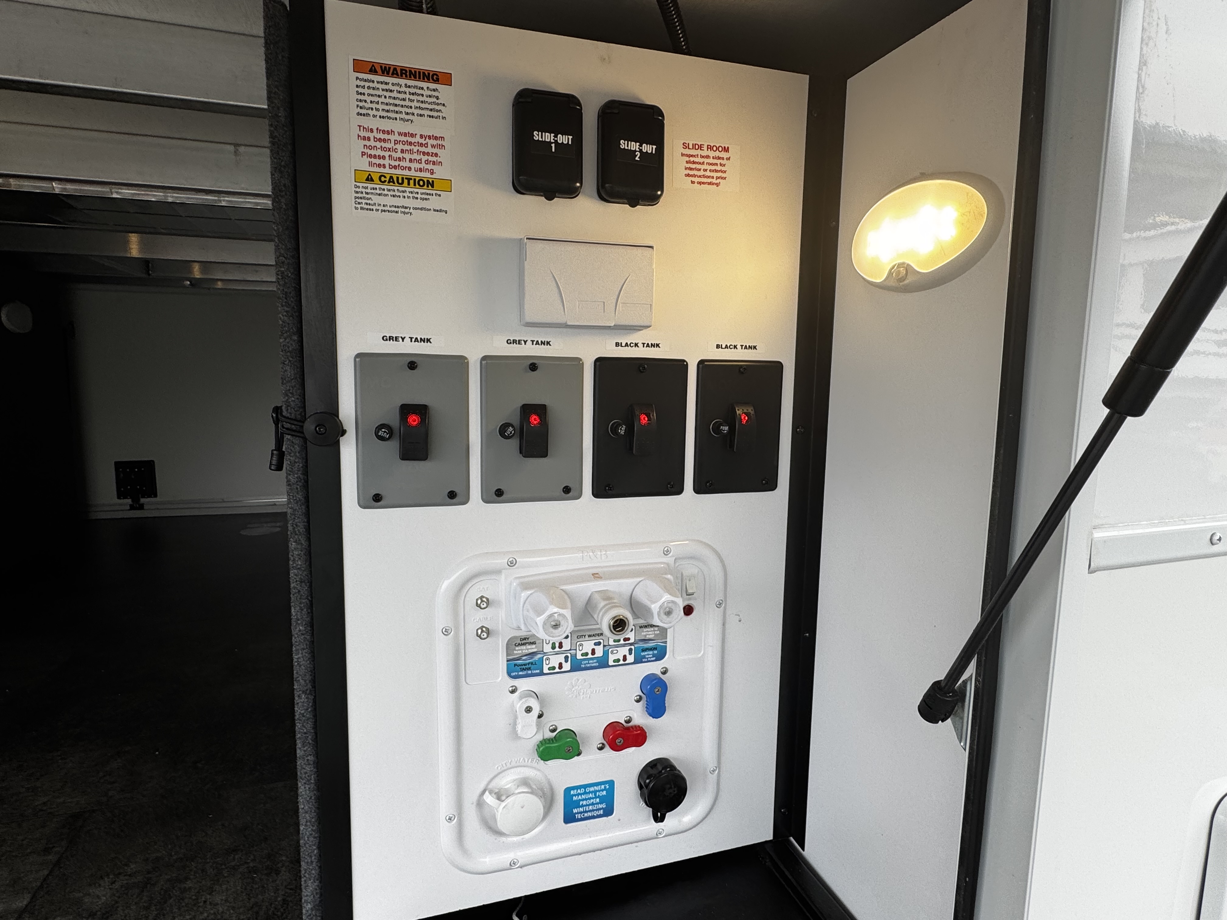
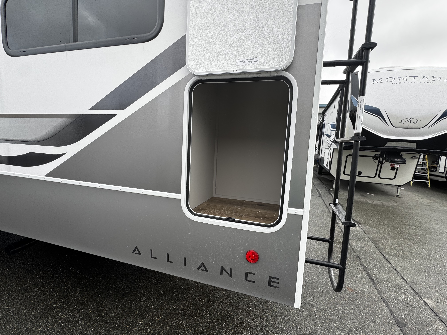
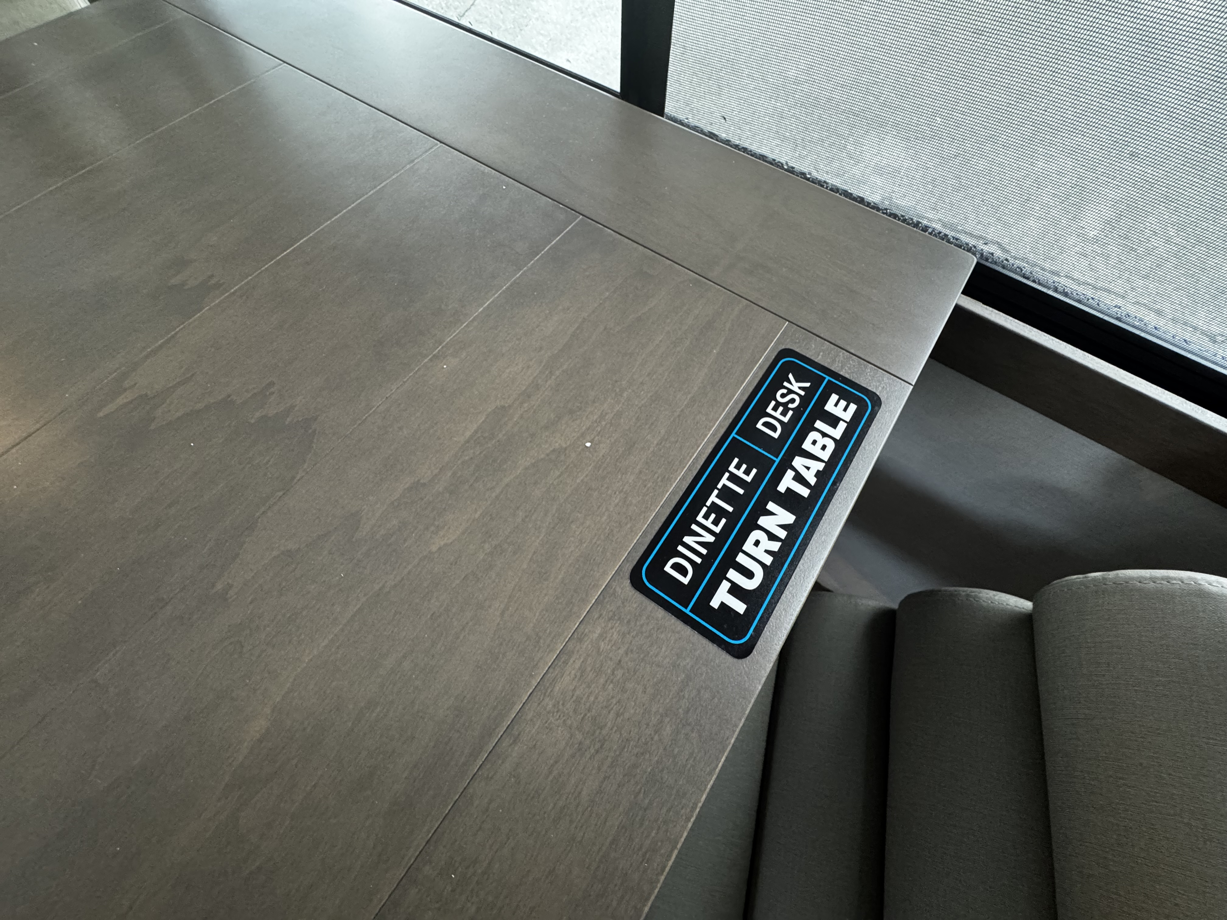
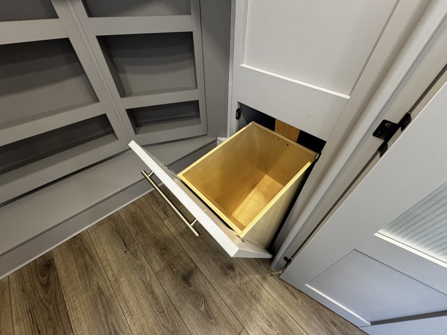

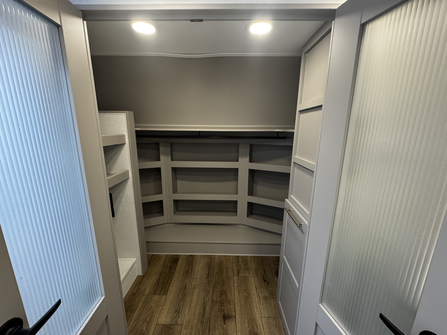
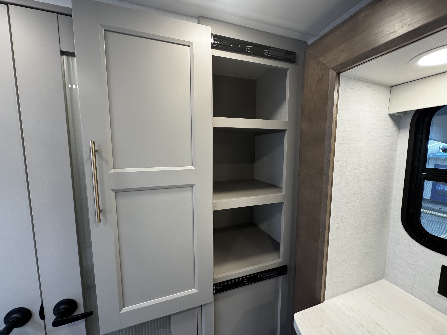
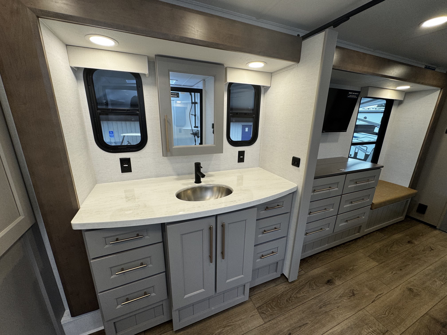
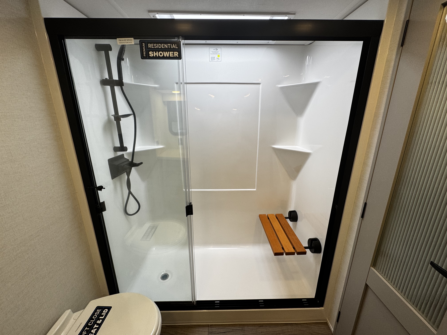
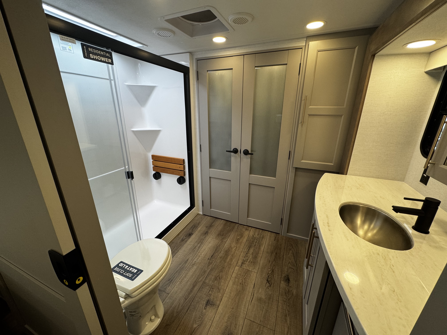

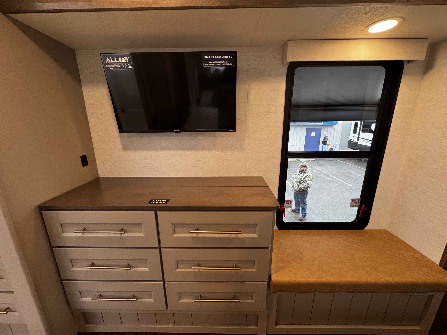

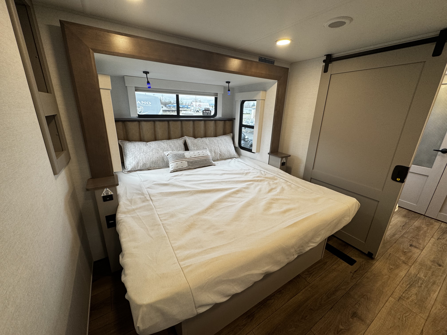
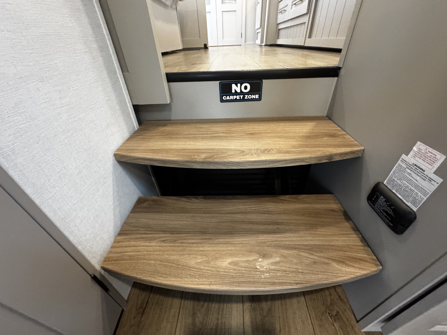
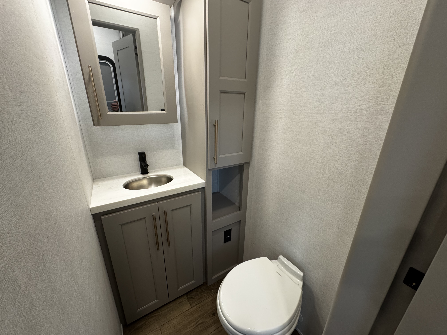



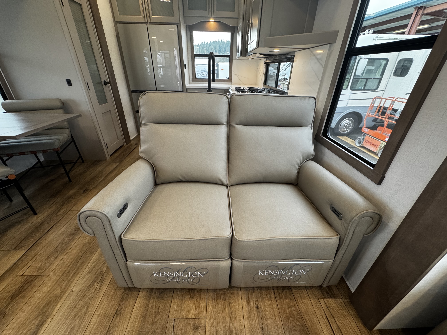
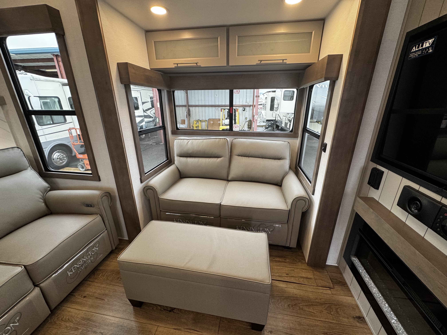



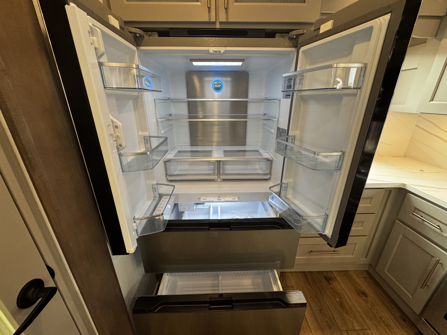

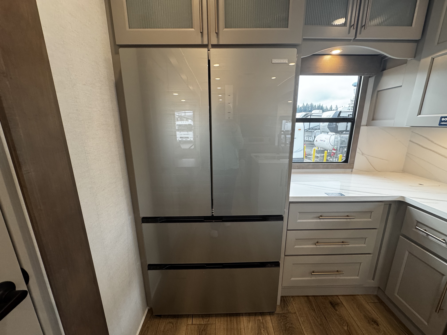
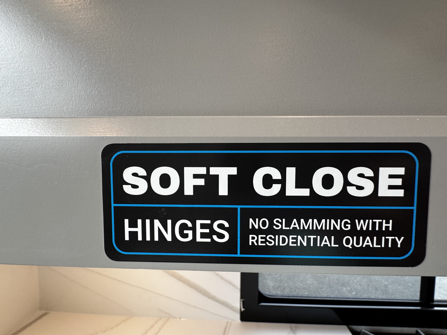
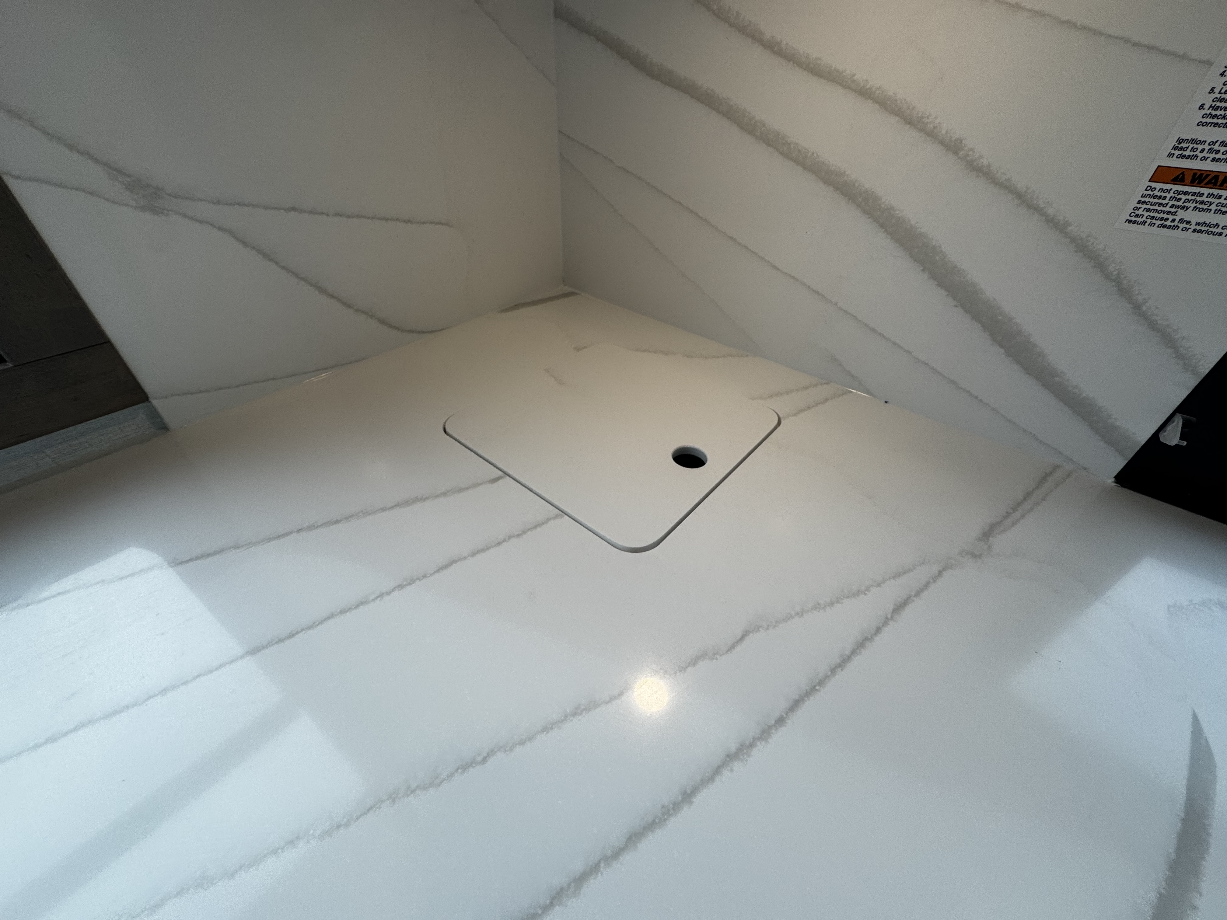


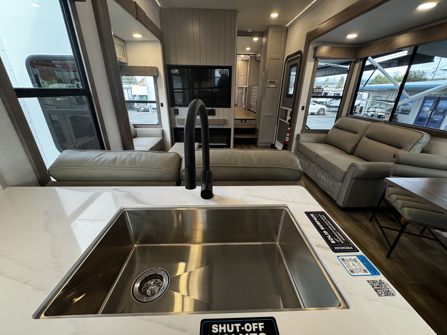
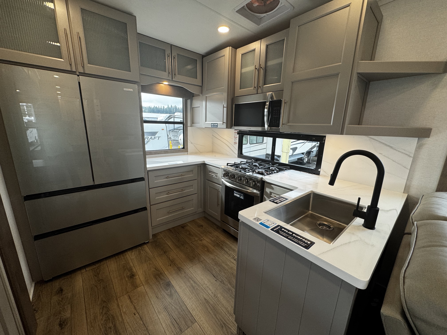
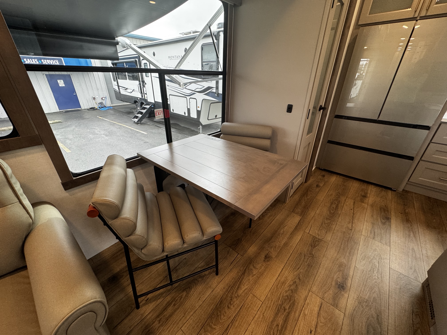
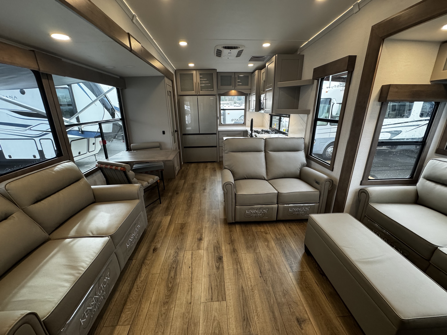

Get in Touch
Description
2025 Alliance Paradigm 382RK Standard
The Alliance RV Paradigm 382RK is the perfect blend of luxury, functionality, and comfort, designed for those who want to experience RV living at its finest. The rear kitchen is a chef’s dream, offering generous counter space, a 19 cu. ft. 12V residential refrigerator, and a pantry for all your snack and ingredient storage needs. With all the space and high-end appliances, meal prep will feel just like home.
The middle living area is ideal for relaxing or entertaining, featuring dual sleeper sofas and a dual recliner loveseat positioned across from the 50" Smart TV and fireplace. Whether you're winding down after a day of adventure or hosting guests, this space offers comfort and style. A half bathroom is conveniently located nearby for quick bathroom breaks, ensuring everyone stays comfortable throughout the day.
The master suite is a peaceful retreat with a king bed slide-out, offering plenty of room to stretch out and relax. Enjoy a cozy night in front of the flip-top dresser with a Smart TV mounted above, and make use of the convenient seat with storage for added organization. You’ll also have access to the front full bathroom, which features a 61" x 30" shower, a spacious walk-in closet with a hamper, shelves, and washer/dryer prep, so you can enjoy clean clothes no matter how far off the beaten path you travel.
Features May Include:
- Rear Kitchen with Ample Counter Space
- Bath and a Half
- Private Master Suite with King Bed Slide
- Middle Living Area with Dual Sleeper Sofas
- Swivel Table and Desk
- 19 Cu. Ft. Residential Refrigerator
Dealer Notes

The Alliance RV Paradigm 382RK is the perfect blend of luxury, functionality, and comfort, designed for those who want to experience RV living at its finest. The rear kitchen is a chef’s dream, offering generous counter space, a 19 cu. ft. 12V residential refrigerator, and a pantry for all your snack and ingredient storage needs. With all the space and high-end appliances, meal prep will feel just like home.
The middle living area is ideal for relaxing or entertaining, featuring dual sleeper sofas and a dual recliner loveseat positioned across from the 50" Smart TV and fireplace. Whether you're winding down after a day of adventure or hosting guests, this space offers comfort and style. A half bathroom is conveniently located nearby for quick bathroom breaks, ensuring everyone stays comfortable throughout the day.
The master suite is a peaceful retreat with a king bed slide-out, offering plenty of room to stretch out and relax. Enjoy a cozy night in front of the flip-top dresser with a Smart TV mounted above, and make use of the convenient seat with storage for added organization. You’ll also have access to the front full bathroom, which features a 61" x 30" shower, a spacious walk-in closet with a hamper, shelves, and washer/dryer prep, so you can enjoy clean clothes no matter how far off the beaten path you travel.
Key Features:
- Rear Kitchen with Ample Counter Space
- Bath and a Half
- Private Master Suite with King Bed Slide
- Middle Living Area with Dual Sleeper Sofas
- Swivel Table and Desk
- 19 Cu. Ft. Residential Refrigerator
EXTERIOR AND CONSTRUCTION
- PVC roof membrane
- Space saver upper deck flush floor system
- Exterior off door side convenience light
- Centralized docking station
- Mylar reinforced exterior seals
- MorRyde® Step Above quad entry with Safe-T-Rail handle
- Dexter® 4K springs
- Dexter 7000 lb. axles
- MorRyde HD shackle & wet bolt kit
- Drop frame chassis
- Self Adjusting Brakes
- 16” Aluminum Wheels
- Super-G 4400 lb. rated tires
- 16" Spare Tire
- Counteract® Balancing Tire Beads
- Benchmark 101" wide body chassis
- MorRyde CRE 3000 suspension system
- 6-Point Hydraulic leveling
- Rota-Flex pin box
- 2" Rear accessory hitch & 4 pin connector
- Spray port at entry door
- Slide topper prep
- Back up camera prep
- Rooftop access ports
- Satellite connection in utility center
- 400 watt Solar panel with 30 amp charge controller
- Azdel backed high gloss fiberglass exterior side walls
- White diamond embossed skirt metal
- Walkable roof
- Slam latch baggage doors Keyed Alike
- Friction hinge entry door Keyed Alike
- Solera® awning with friction hinge arms, manual override and LED light strip
- Roof ladder
- Sewer hose storage tube
- Under unit LED light kit
- Insulated laminated rear wall
- Painted fiberglass cap with LED lighting
- LP Quick connect
- (2) Motion detector lights in pass through storage compartment
BEDROOM
- Roller shades throughout
- Hardwood cabinet doors
- Light dimming switch
- (2) Bedside outlets
- (2) Bedside USB’s
- King bed
- Residential style headboard
- Window above headboard
- Under bed storage with gas struts
- Night stands
- Reading lights above bed
- Dresser with flip up hidden storage
- Washer / dryer prep
HVAC / PLUMBING
- (3) Air conditioners (40,500 BTU of forced air)
- RV Airflow on ducted A/C’s
- 40K BTU Furnace
- Shut off valves at all major plumbing locations
- PEX Plumbing
- 12 gal. Gas / electric water heater
- Enclosed underbelly with heated tanks & storage
- Attic vent
- Enclosed & heated low point drains
BATHROOM
- One-piece fiberglass residential shower
- Porcelain toilet with soft close seat
- Solid surface Lav top
- Undermount oversized Lav sink
- MAXXFan
- JBL® Speaker
INTERIOR / LIVING
- Fireplace with 5,100 BTU space heater
- No carpet throughout
- Soft close cabinet doors with magnetic catch
- Hidden hinges
- Light dimming switches
- Roller day / night shades
- Hardwood fascia & window treatments
- Recessed LED can lights throughout
- LED Backlit crown molding in living area
- Hardwood Cabinet Doors and Drawers
- Bronze Hardware
- No In-floor heat vents (main floor)
- (2) Dinette chairs & (2) folding dinette chairs
- Congoleum® flooring, 3-Year warranty
- Easy clean steps
- Under step shoe storage
- Interior LED accent lighting
- Swivel Dinette Table
- Love / theatre Seats with power recline
- Tri-fold Hide-A-Bed sofa
- Smoke detector, LP alarm and carbon monoxide alarm
- Atrium windows
- Flush living room slide
- End tables with Flip-up hidden storage
KITCHEN
- Lusso range with 12,000 BTU burnerand 3.73 cu. ft. oven
- Residential microwave
- Flush floor kitchen slide
- Glazed 1/2" birch drawer boxes
- Dishwasher prep
- 19 cu. ft. 12 volt residential refrigerator
- LED Motion light strip in pantry
- LG Solid surface counter tops in kitchen
- Residential kitchen faucet with pull-out sprayer
- Large undermount single basin sink
- Rolling stainless drying rack for sink
- MAXXFan with rain sensor
AUDIO / VIDEO
- HD Smart TV in living & bedroom
- Wifi Prep
- USB’s Throughout
- JBL Sound system
- Cable & satellite inputs
- Winegard® Air 360 antenna
UTILITIES
- Color coded & numbered wiring
- All-In-One enclosed / heated utility center
- Electric gate valves with manual override
- 50 amp Service with detachable power cord
- 60 lb. LP capacity
- 12 volt battery disconnect
- 12 volt tank heat pads
INSTALLED OPTIONS:
- INDEPENDENCE PKG
- PERFORMANCE RUNNING GEAR PKG
- READY CONNECT PKG
Info
Industry
RV
Make
Alliance
Model
Paradigm 382RK
Trim
Standard
Year
2025
Msrp
137776
Price
124995
Stock Number
23986
Category
Travel Trailer
Subcategory
Fifth Wheel
Condition
New
Vin
7M5FP4224SB205965
Sleeps
4
Slides
3
Length
41'6"
Floorplan
REAR KITCHEN
Dry Weight
14577
Gvwr
18000
Cargo Weight
3423
Hitch Weight
2951
Exterior Height
13'6"
Fresh Water
98
Grey Water
106
Black Water
106
Specifications
Refrigerator
19 cu. ft. 12 volt residential refrigerator
Axle Wt (GAWR) - Rear
Dexter 7000 lb. axles
Tires
16" Spare Tire
Propane (LP) Tanks
60 lb. LP capacity
Air Conditioner
(3) Air conditioners (40,500 BTU of forced air)
Shower
One-piece fiberglass residential shower
Furnace
40K BTU
Water Heater
12 gal. Gas / electric
TVs
HD Smart TV in living & bedroom
Chassis
Benchmark 101" wide body chassis
Axle Wt (GAWR) - Front
Dexter 7000 lb. axles
Wheels
16” Aluminum Wheels
Length
41' 6"
Height (Ext)
13' 6"
Weight (Dry)
13,343 lbs
GVWR
16,800 lbs
Hitch Weight
2,900 lbs
Fresh Water
98 gal
Grey Water
106 gal
Black Water
106 gal

